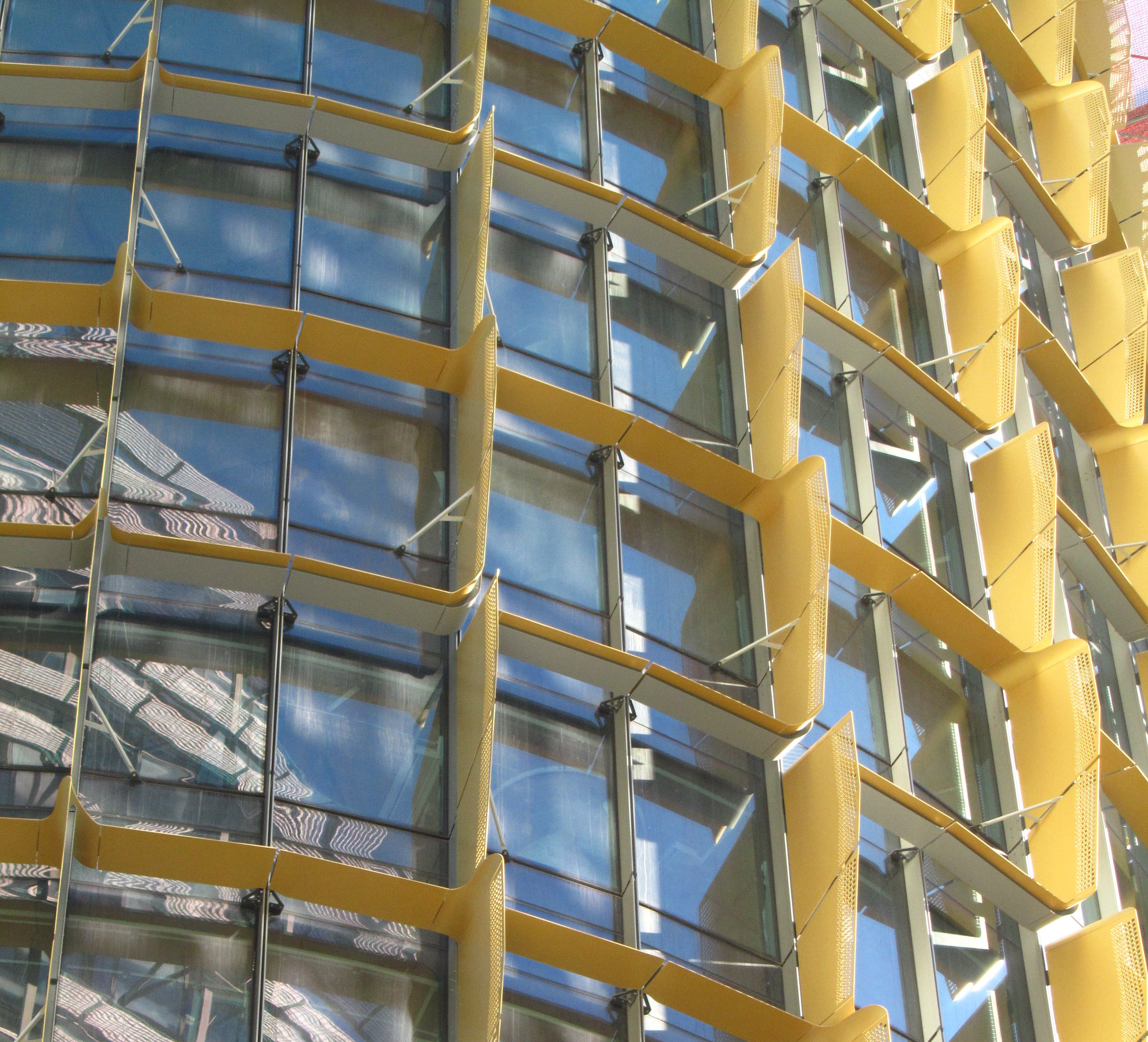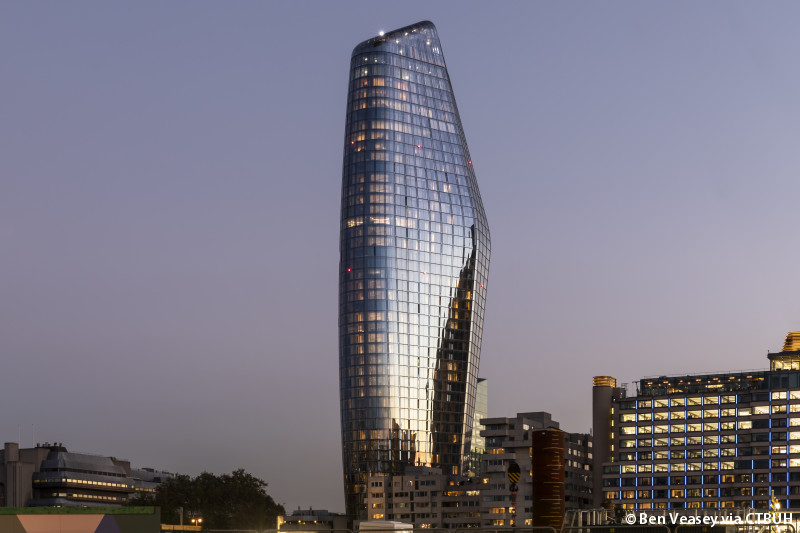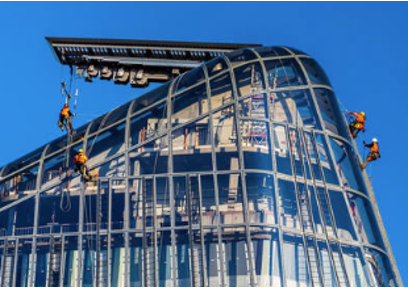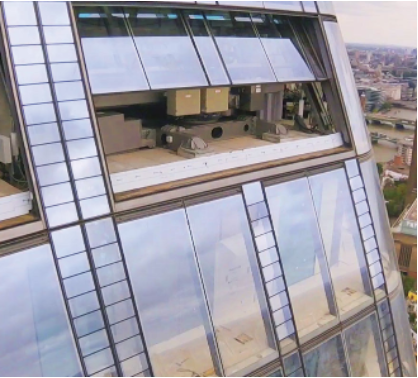Yuanda's leading energy efficient facades: part two
by Yuanda Australia | November 1, 2021
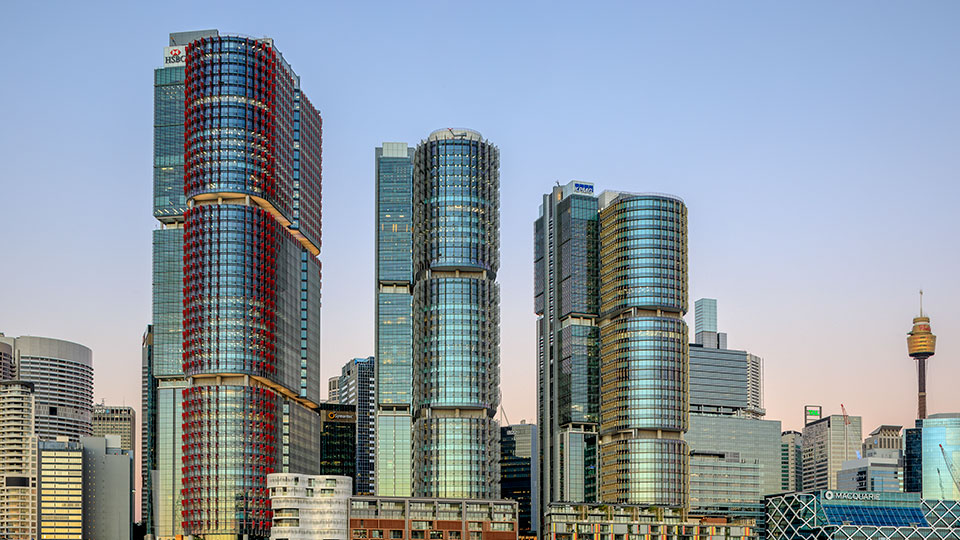
Continuing from part one, Yuanda has created several high performing energy efficient building facade designs that have been implemented in cities around the world, resulting in facades that offer maximum comfort to users and reduce environmental harm while meeting the most ambitious design objectives.
This two part article series explores some of Yuanda's best and most daring designs in energy efficiency.
YUANDA'S COMPLEX FACADE
The building
The One Blackfriars Building, with its shimmering glass facade and imposing 170 metre high silhouette, is a striking addition to the London skyline. It houses 274 exclusive apartments on 50 storeys which makes it one of the highest residential buildings in Europe.
Also known as The Vase, One Blackfriars Building is located at the heart of London’s South Bank and creates a gateway to the historic borough of Southwark. The tower’s distinctive form is emphasized by its curved double skin façade that gives it a smooth and dynamic appearance, and is made up of 5,476 glass panels, most of which were bent into shape as they were installed.
The challenge
Yuanda was callenged with taking the complex Architectural intent of Ian Simpson Architects and building a double skin facade that incorporates a unique, double-curved, twisted and varying sections of steel, clad with flat, cold bent, single and double-curved glass. To add to this, design manufacture and test access doors that compliment the buildings distinctive curves and mount the façade on a carrier frame that tilts backwards inside the tower by 12° upon a pivoting. The doors need to seamlessly blend in with the rest of the tower’s façade when closed.
How it works
The building achieved a Level 4 BREEAM excellence compliance rating by the use of a double skin façade that improves thermal performance, vertical solar shading to reduce heat gain and mechanical ventilation and heat recovery that continuously extracts air from the kitchen and wet zones and supplies fresh air to the living areas and bedrooms.
The outcome
The façade was designed by Yuanda Europe, based in Switzerland, and the design involved creating gentle curves, warps and twists with the glass panels in rationalised and aesthetic ways. The team in Switzerland used computational design to optimise glass sizes and determine where cold bent glass would be needed. The shape resulting from cold bending the glass and supports were placed in discrete positions around the perimeter of the panel.
YUANDA'S INNOVATIVE SMART FACADE
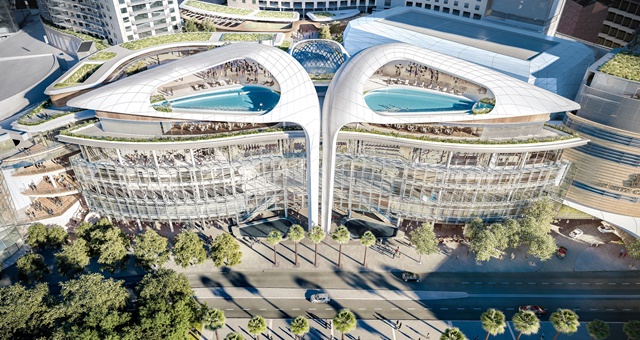
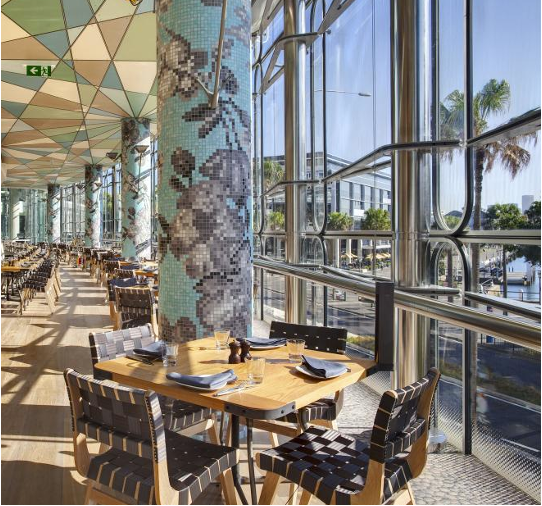
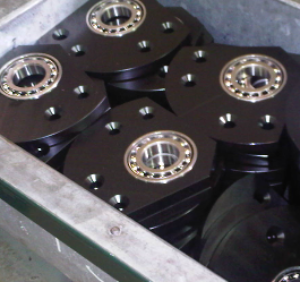
The building
Located in Pyrmont, Sydney's Star Casino is a world-class 3,000 sqm gaming facility with a harbour facing entrance as well as a revolutionary floor to roof glass facade. The views of the city and harbour skyline provide the utimate backdrop for a 171 room 5-star hotel, restaurants and extended gaming facilities.
The challenge
Designed by Fitzpatrick + Partners, the façade design needed to incorporate 147 flags of clear low-iron glass with stainless steel and operable windows on all levels of the casino. The façade runs along the Pirrama Road side and is open throughout the entire year in the unenclosed gaming area. It has been contoured to integrate the casino with the surrounding streetscape, allowing for fresh air flow through each operable flag which open and close each day.
How it works
The façade was designed by the Yuanda Australia team in Sydney and involved operable windows called flags. Each glass flag for façade type GZ01 has its own horizontal drive mechanism, which is located at the face of the structural slab, and concealed under the floor in a nominated motor pit. Each drive mechanism is driven by a mechanical “bell crank” system, comprising of a geared screw jack and thrust rod and supported by a trunnion mounting, the main driving electrical motor. Each flag is connected through the drive shaft and lever arm hidden within the stainless steel flag poles that rotate the point supported fixed glass overlapping flags to 60deg allowing fresh air to enter. Custom fitted extruded perimeter trim and gasket allow the windows to overlap in a fish scale design when closed that maintains air and a watertight seal.
The outcome
Yuanda designed and built a truly ‘smart’ facade using natural, renewable energy sources such as airflow to meet the building’s energy needs with respect to cooling and ventilation.
YUANDA'S PASSIVE COOLING FACADE
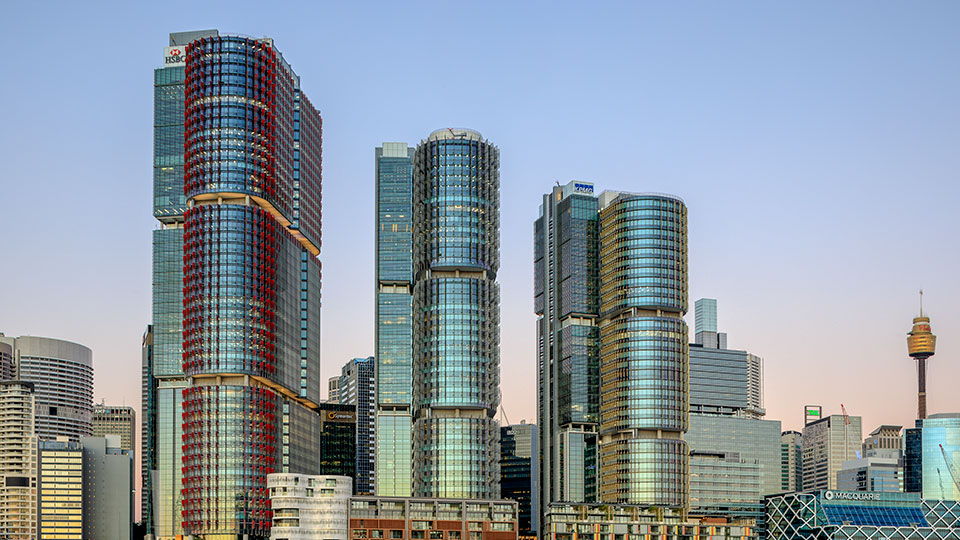
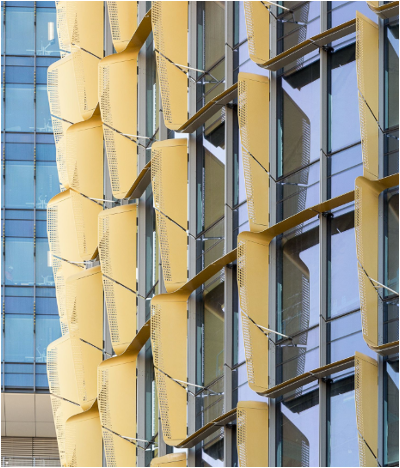
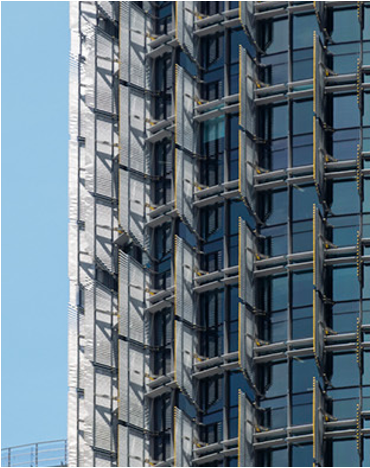
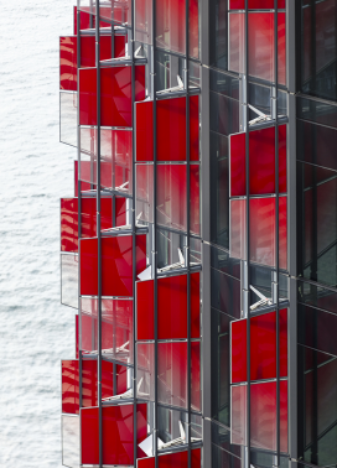
The building
Designed by globally renowned architects Rogers Stirk Harbour + Partners and completed in December 2016, the International Towers Trio – C3, C4 and C5 (also called T1, T2 and T3) – is the commercial backbone of Barangaroo South, Sydney. The buildings are three of the most sophisticated and sustainable office buildings to be constructed in Australia.
The challenge
The International Towers Sydney were required to achieve a 5 Star NABERS rating as well as 6 Star Green Star Office Design V3, as rated by the Green Building Council of Australia. The buildings are oblong-shaped and positioned on a radial geometry that is in direct contrast with the city grid behind. The towers’ positioning maximises both northern sunlight and views. Extensive use of shading was required to be incorporated into the design to restrict unwanted direct solar radiation through the façade. Each building had varying designs giving an opportunity of differentiating one building façade from another.
How it works
The unique external fin arrangement on the towers are distinctive and play an important role by maximising the amount of shade within the interior work spaces and therefore reducing the need for unnecessary cooling.
The outcome
Yuanda successfully designed and built a monumental set of buildings incorporating strong passive design using external shading and high performance glazing to minimise energy use, provide high indoor environmental quality and maintain views and daylight.
FUTURE-FOCUSED DESIGN
Yuanda continuouslty strives to develop the most efficient combinations of insulation, heating and cooling in every design. We choose to use materials that emit less energy and lower carbon emissions, are sustainable and reusable for future use.
Recent Posts
Archives
- December 2021 (2)
- November 2021 (1)
- September 2021 (1)
- July 2021 (2)
- June 2021 (1)
- March 2021 (2)
- November 2020 (2)
- October 2020 (1)
- June 2020 (1)
- May 2020 (1)
- April 2020 (1)
- March 2020 (2)
- February 2020 (1)
- January 2020 (2)
- September 2019 (1)
- June 2019 (2)
- January 2019 (1)
- August 2018 (2)
- May 2018 (1)
- February 2018 (1)


